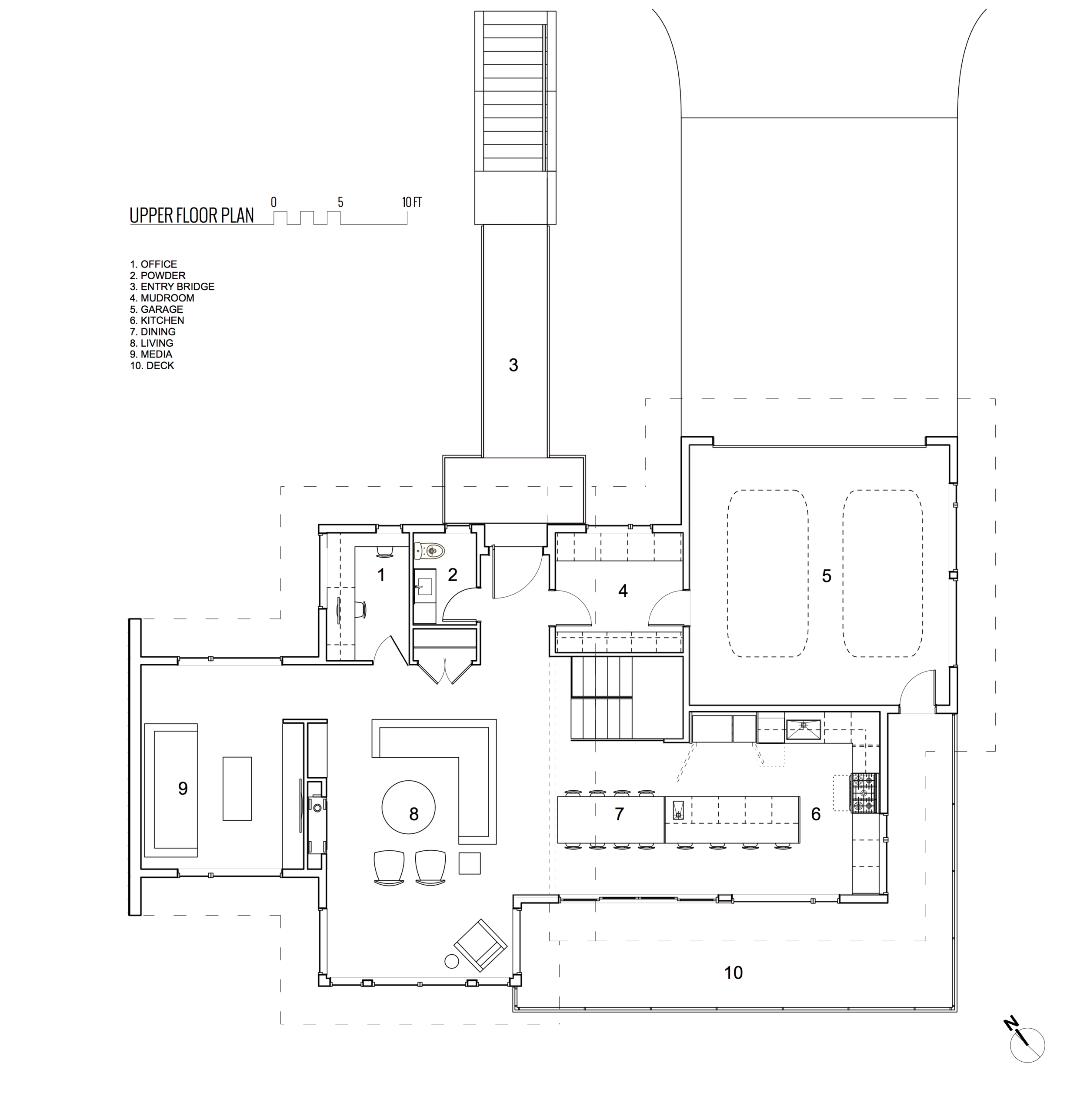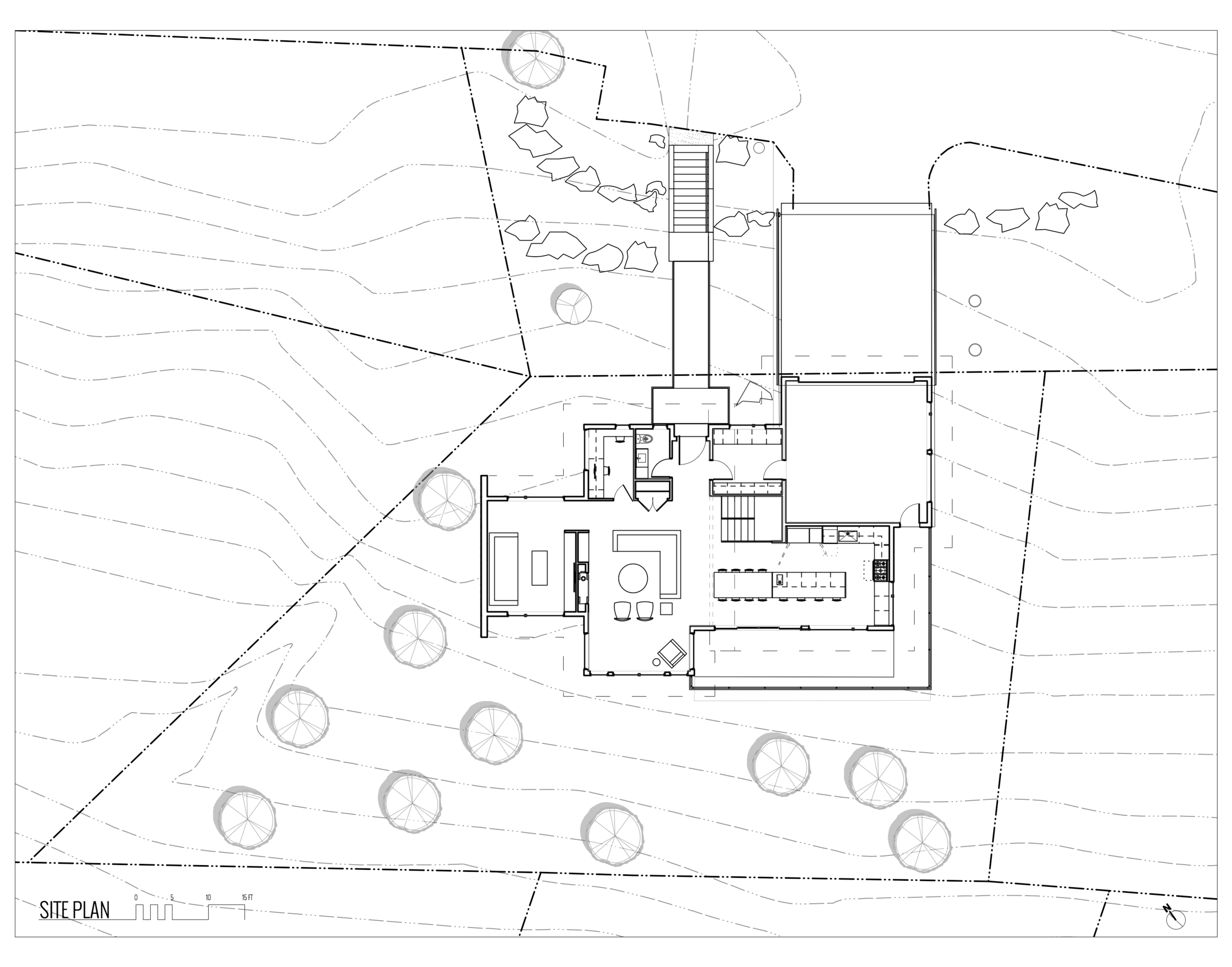GONZALES HILL REBUILD
The existing 1967 house was in disrepair so this project revitalized and re-imagined what was possible by adding space in the form of volume rather than floor area, and by reconfiguring the layout and roof construction to bring in the view and natural light.
Year: 2016-17
Square Footage: 2600 sf, 4 bedrooms, 2.5 baths
Neighbourhood: Gonzales Beach, Oak Bay BC
Design: MDRN Built Ltd.
Interior Design: MDRN Built Ltd
Structural Engineer: Ritchie Smith, Hoel Engineering
Millwork: South Shore Cabinetry Ltd.
Photography: Joshua Lawrence, JL Studios
Large Center Island Kitchen of Rebuilt Modern House design and rebuild on steep lot on Gonzales Hill in Victoria BC by MDRN Built
SITE
The original 1967 house had not been well maintained and was in need of much repair work. The lot is extra steep, and the existing house was built almost touching the front lot line. As such, reconstructing was not option without having to relocate the footprint, so the decision was made to renovate and rebuild. One of the biggest challenges was relocating the front door access, which required an agreement with the municipality to cross their boulevard with a steel bridge and concrete stairs.
PROGRAM
The client's hope was to add more volume to the space because the existing 8' ceilings and low overhanging eaves made the house feel cramped and compressed. The desire was to open up the floor plan and add more windows as well as fully modernize the interior and exterior finishes.
DESIGN
The layout for this house was fully inverted so the public spaces (living, dining, kitchen) were located on the uppermost floor, with all of the bedrooms moved to the floor below. Primary rooms were focused towards the beach and the ocean, with the the service rooms set against the opposing side of the building.
A simple, yet understated palette of materials was used to reinforce the beach like setting and to draw light into the space. Attention to simple detail was given precedence over ornamentation and the design was influenced by a desire to remain timeless well beyond the completion.
CONSTRUCTION
The existing house was deconstructed from the top down, and all of the access to the extensive scaffolding was done from the inside. The inaccessibility of the site presented challenges as the ground was not suitable for any construction staging or material storage. The whole top floor and roof was removed and rebuilt with new 2x6 walls and a truss roof. The rest of the house was stripped down to the studs and reworked as necessary. All the plumbing, electrical, mechanical and thermal systems were completely rebuilt and brought up to current code standards. The house was also fully seismically upgraded in the process of the reconstruction.





